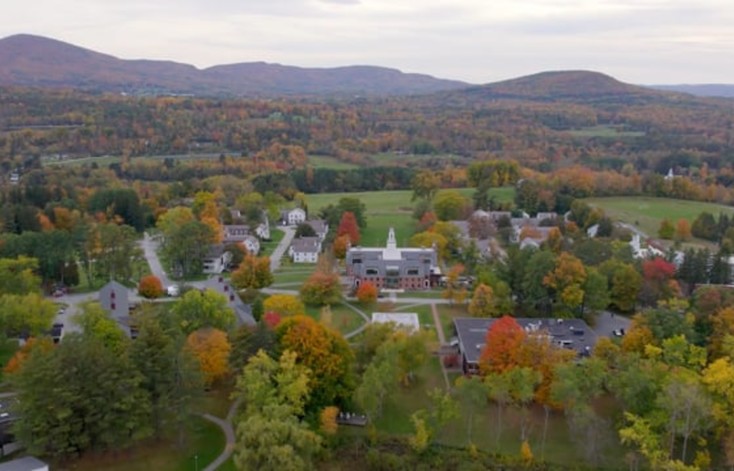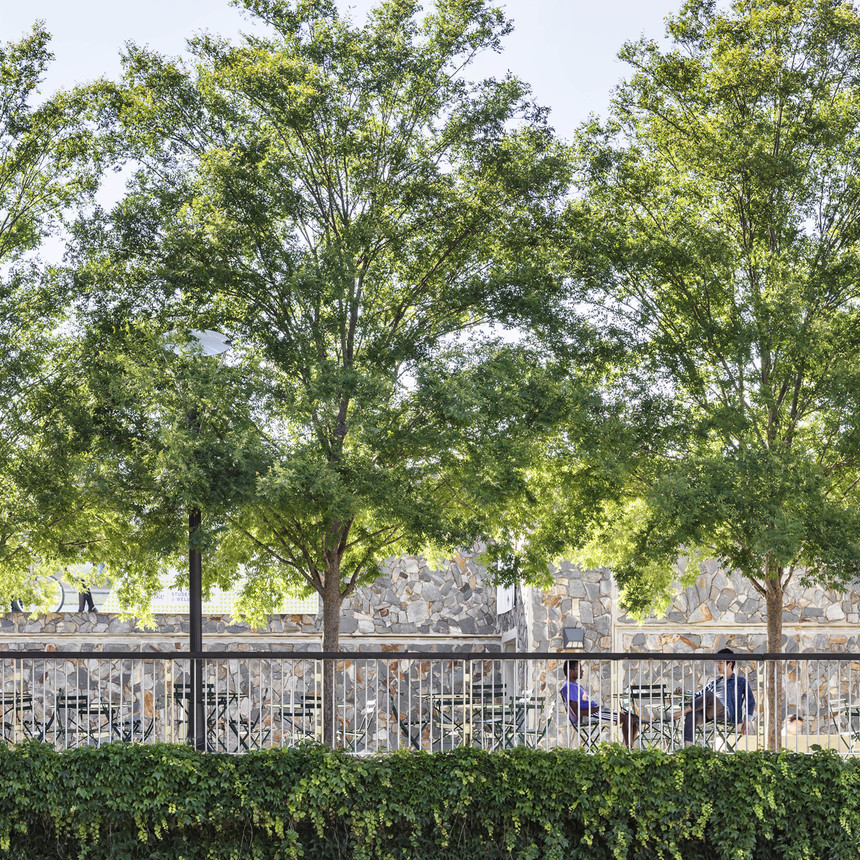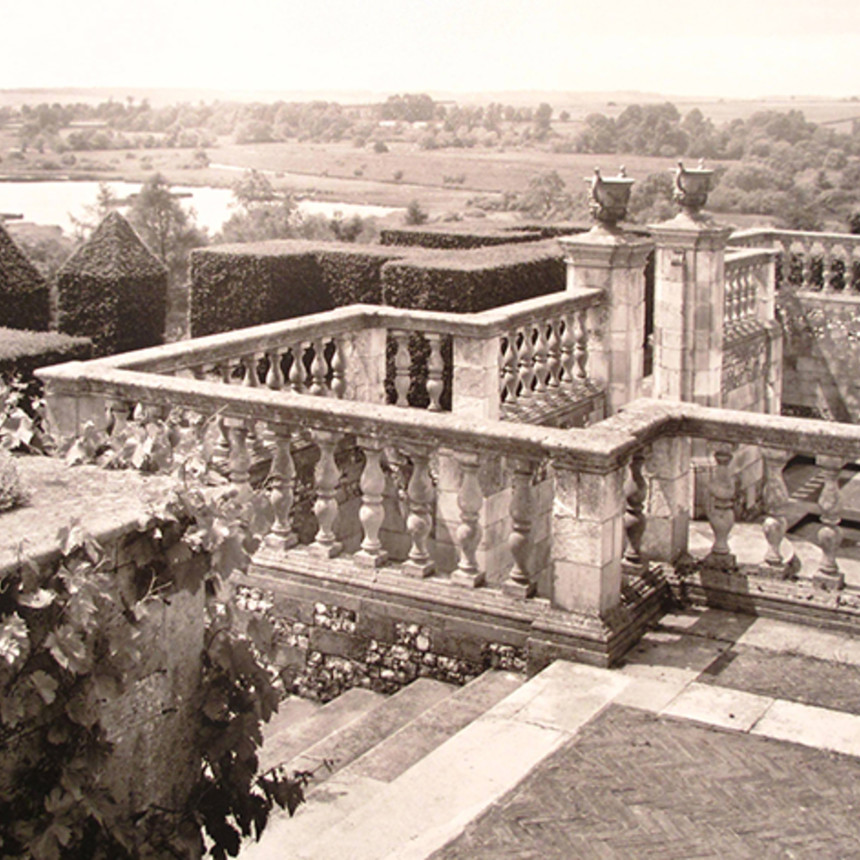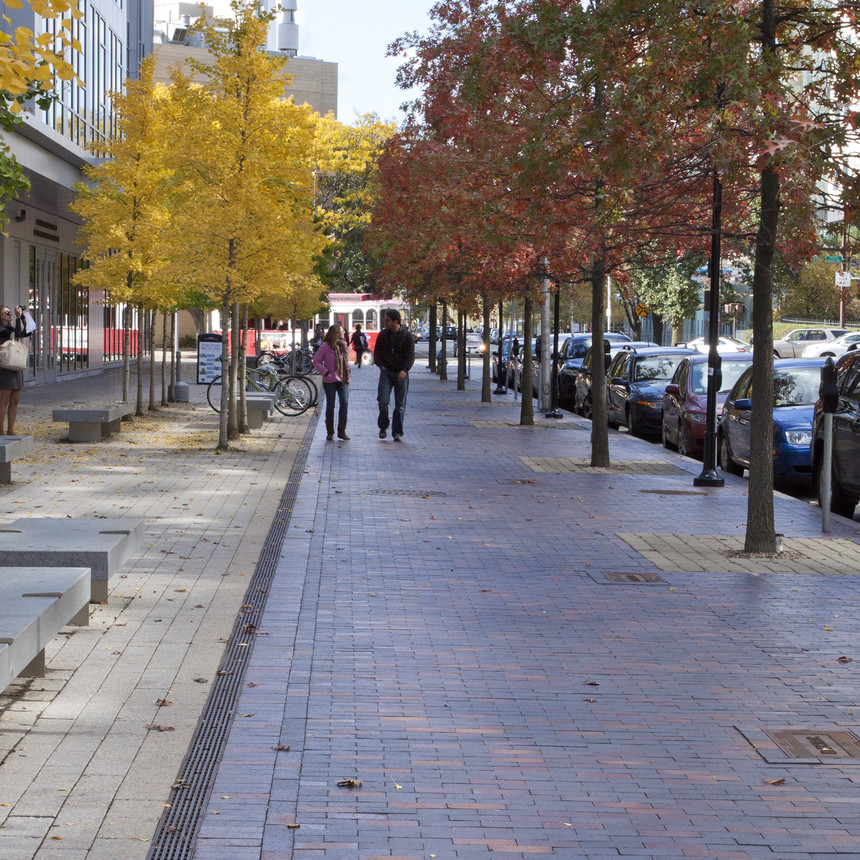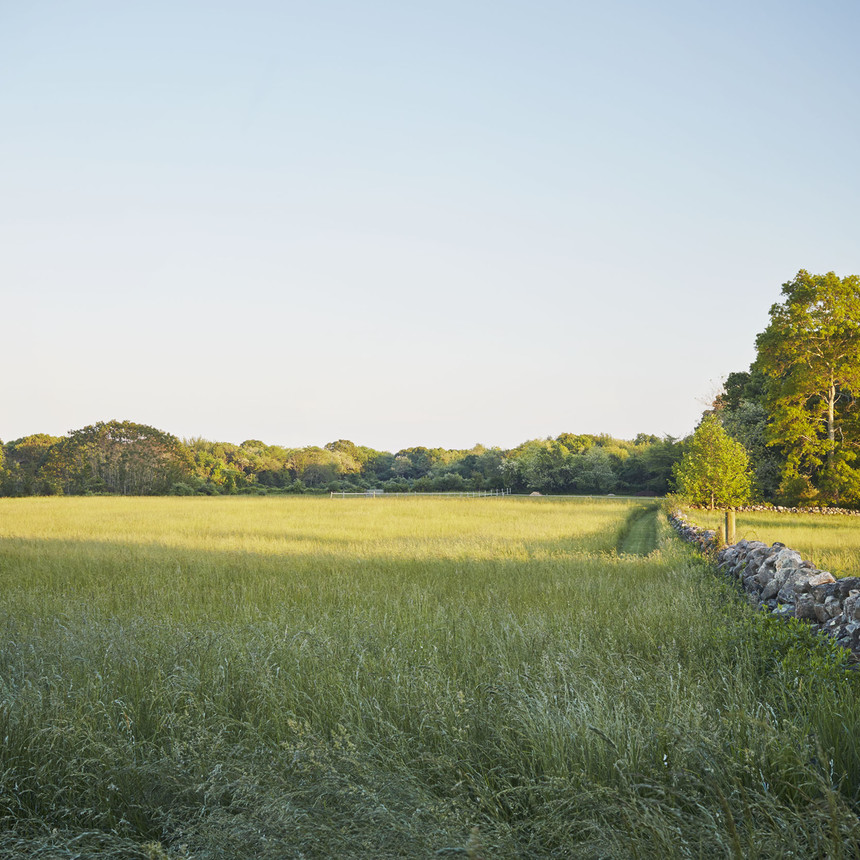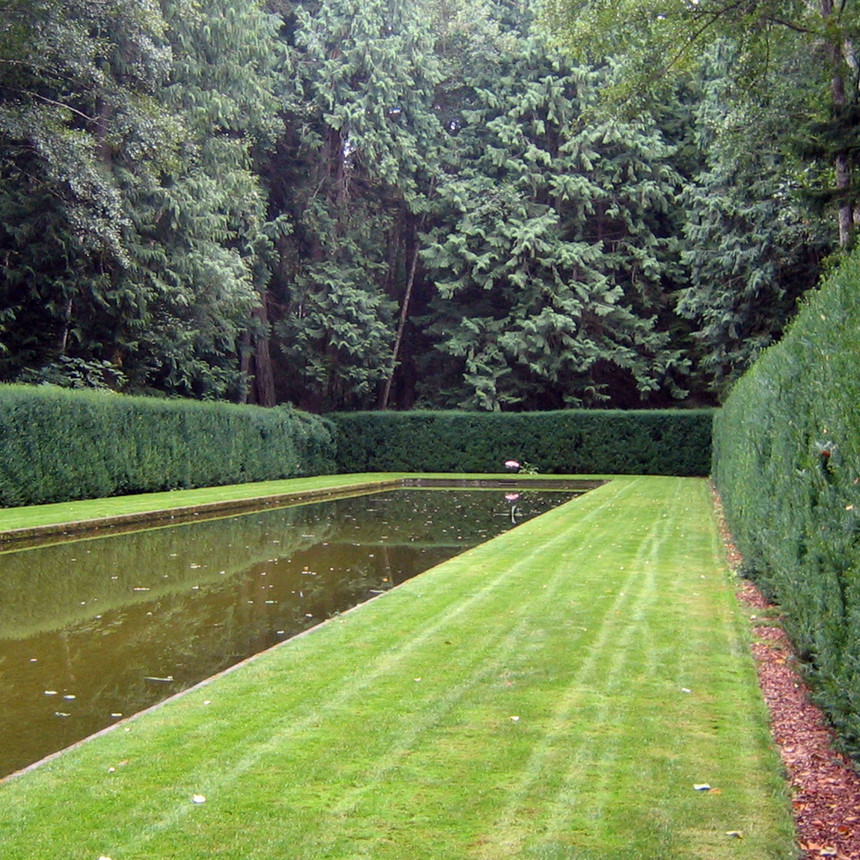Bennington College Adaptive Framework Plan
Adaptation and invention are at the heart of Bennington’s identity as an American liberal arts college. Set in rural Vermont, the institution grew incrementally, first by shaping facilities from their site’s agricultural and Beaux Arts estate legacies. Later investments produced modernist works and campus patterns not well integrated as a whole. Reed Hilderbrand came to the campus in 2005 to create a landscape framework plan that would help site new housing, and later Tod Williams Billie Tsien’s Center for the Advancement of Public Action. Having acted as stewards of the campus landscape character, natural systems, and ecological functions for the past two decades, the practice now looks ahead to Bennington’s future.
In the wake of the COVID pandemic, with student applications rising, the newly appointed College President called for an adaptive campus framework plan to be created in conversation with Bennington’s 2023 strategic plan. Approaching its 100th anniversary, Bennington College welcomed the largest first-year class in the College’s history. With student housing at capacity, the college needed strategies to accommodate growth while remaining committed to the stewardship of a 600-acre campus whose rural and secluded character remains one of its most treasured assets. Led by WXY Architecture & Planning with Reed Hilderbrand, the Adaptive Framework addresses a new for growth in the context of the college’s unique cross-disciplinary living and learning within a Vermont landscape. Framing opportunities to better connect and utilize all campus facilities, including the entirety of the college’s landholding, the planning team identified six key elements: Movement, Living, Landscape, Learning, Sustainability, and Recreation.
These key elements helped organize small groups running conversations with College leaders, staff, student body, and community members from both Bennington and North Bennington, Vermont. Throughout Fall and Winter sessions, dozens of students, staff, and faculty participated in weekly meetings organized around specific topic areas such as housing, recreational space, academic space, and growth. Working groups of “subject matter experts,” formed by discipline, focused on specific needs and potentials within individual buildings, administrative departments, programs, and academic discipline areas.
This input and feedback, obtained primarily through in-person and virtual events, yielded design principles for approaching each of the elements. Recommendations within every element saw critical roles for landscape, from opening up clearer circulation on foot, making spaces for connections between students and the land, conserving habitat, and enriching its ecological function for campus waterways.
The Adaptive Framework concludes by identifying five strategic areas of investment on campus plus agendas for both ecology and sustainability. Reed Hilderbrand’s work continues to position Bennington College’s identity as a liberal arts learning landscape uniquely rooted in Vermont.
Location
Bennington, VT
Dates
2022-2023
Size
650 acres
