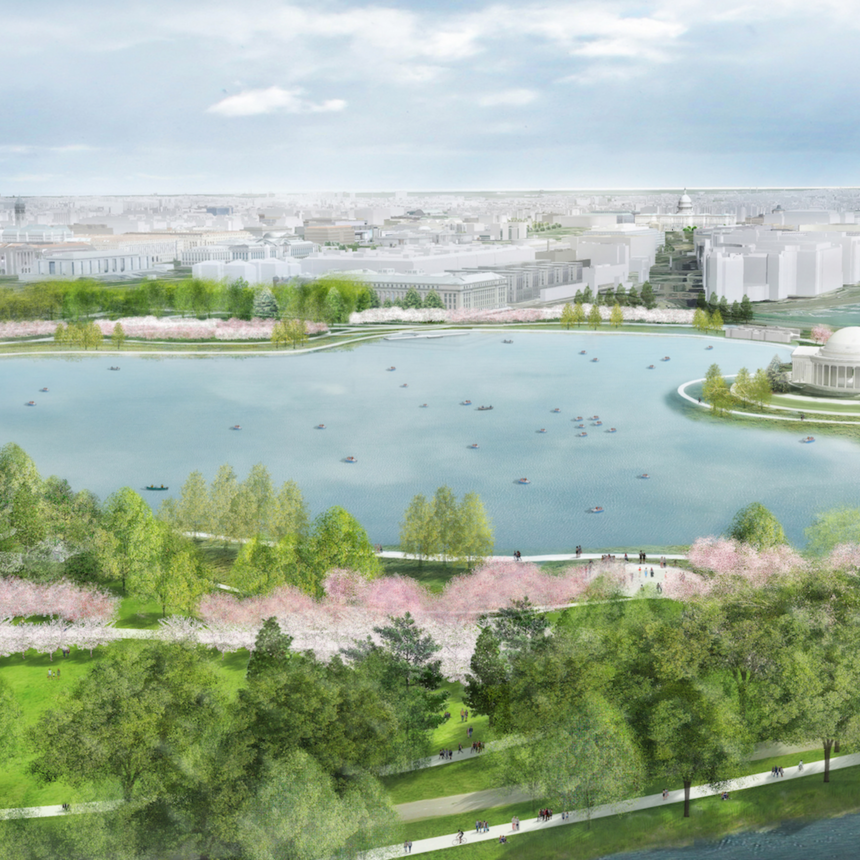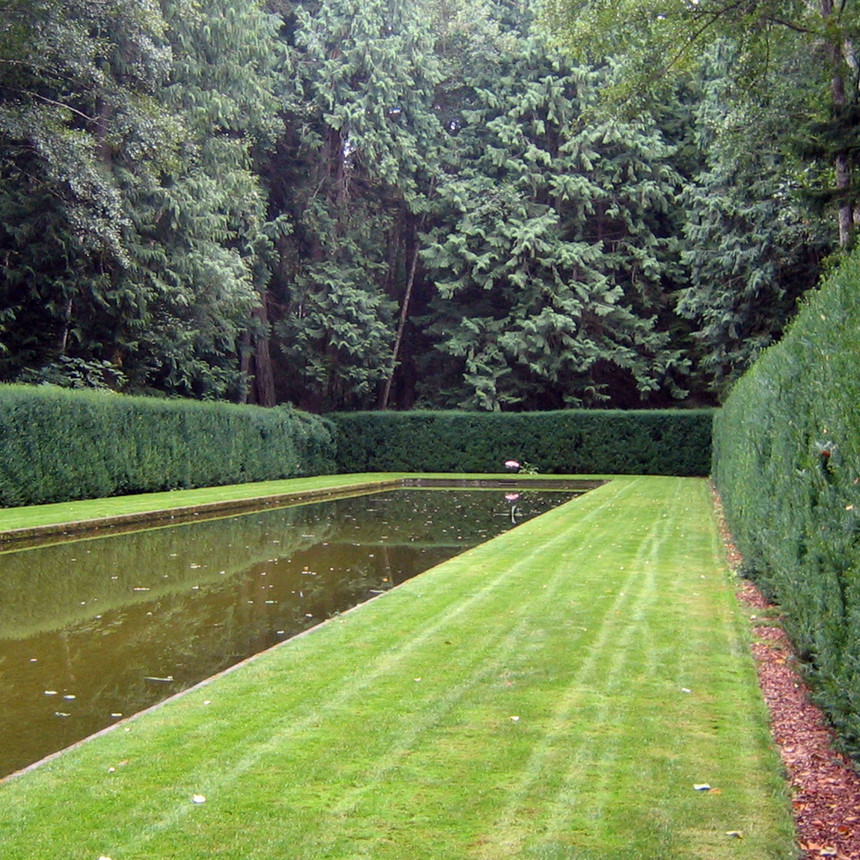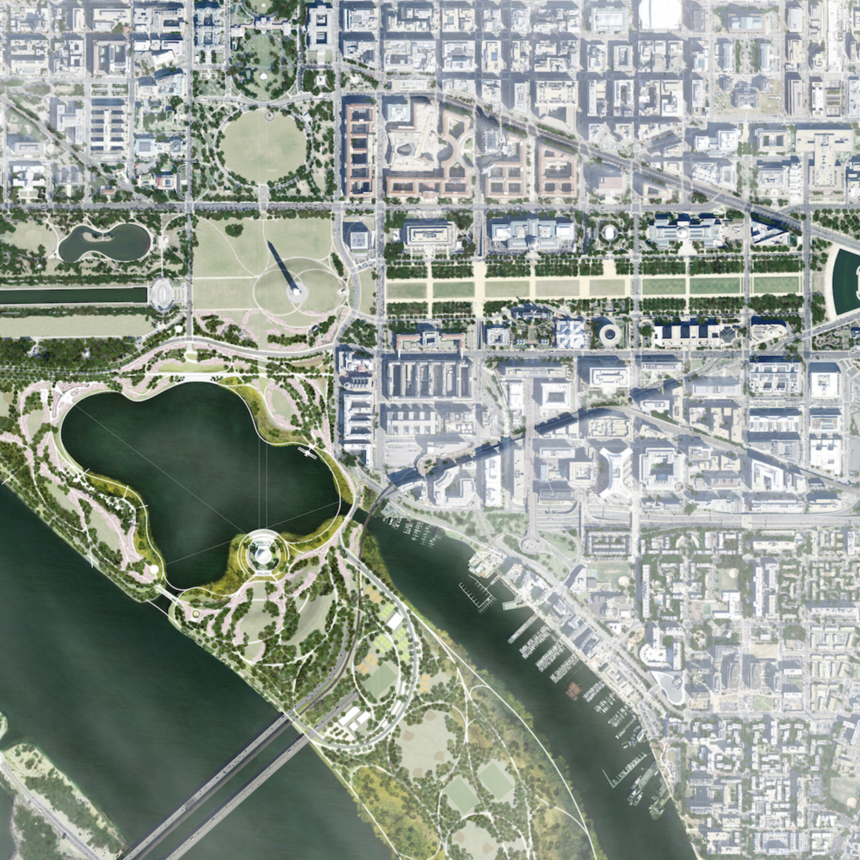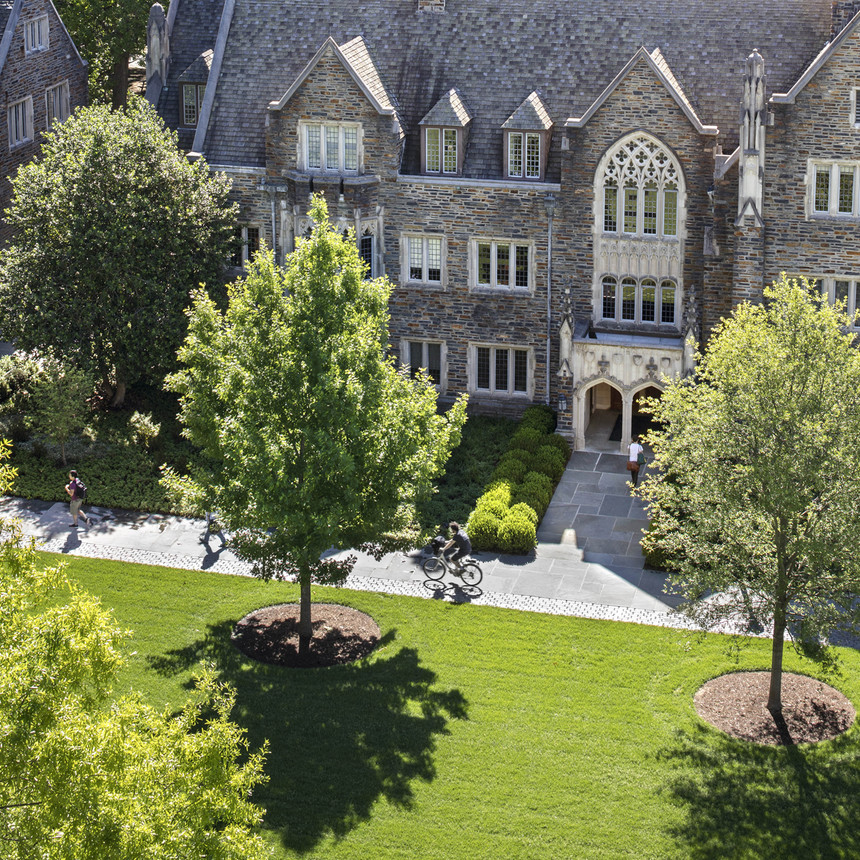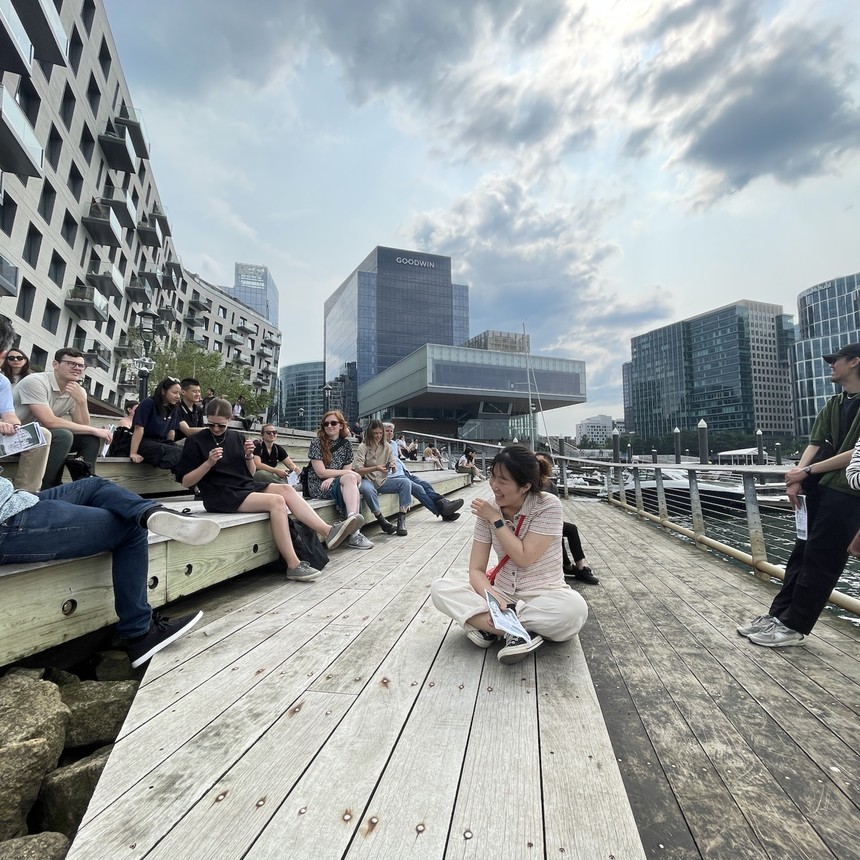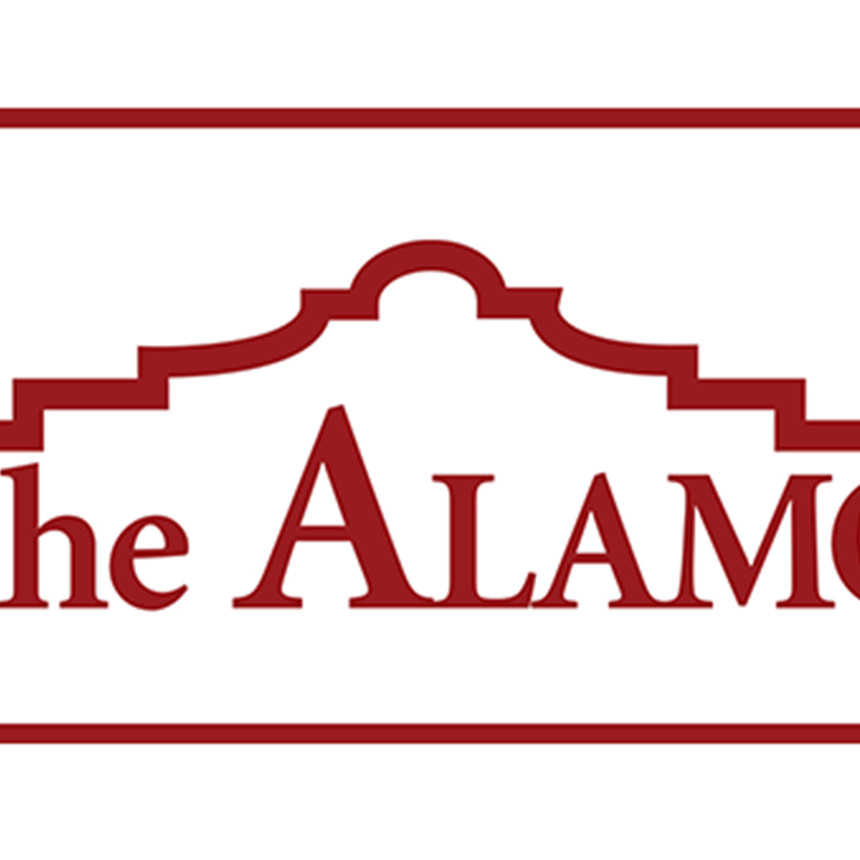Edward Leathers Memorial Park
In response to neighborhood desires for an urban refuge, this new park features extensive lawn, a garden walkway, blueberry bushes, and nearly sixty shade trees, including a cherry grove. Park features also include a small off-leash dog enclosure, a “council ring” space for small group or classroom use, and a raised embankment along the rail corridor that serves as a viewing platform or small stage for community events.
Working within the City’s constrained budget, we developed a scheme that transformed a trash-strewn lot into a heavily utilized community park. In this city distinctly lacking in open space, the park aims to catalyze greater investment in the urban environment. The design prioritizes the planting of large trees throughout, which established the park as a fixture and provide much needed shade. The walks, trees, and garden areas, configured in linear bands, suggest a connection to future greenways to be developed along city streets, through alleys, and into neighboring yards. The park’s program includes a garden of native flowering shrubs, a play area for small children, a reading circle, a walking loop designed with the elderly in mind, and a stage. The public process engaged a committee of stakeholders in a series of workshops to steer the conceptual design, and included three public meetings that successfully built consensus within a varied constituency.
Location
Somerville, Massachusetts
Dates
2004-2008
Size
1 acre
Leadership
Recognition
- Merit Award for Design, Boston Society of Landscape Architects
