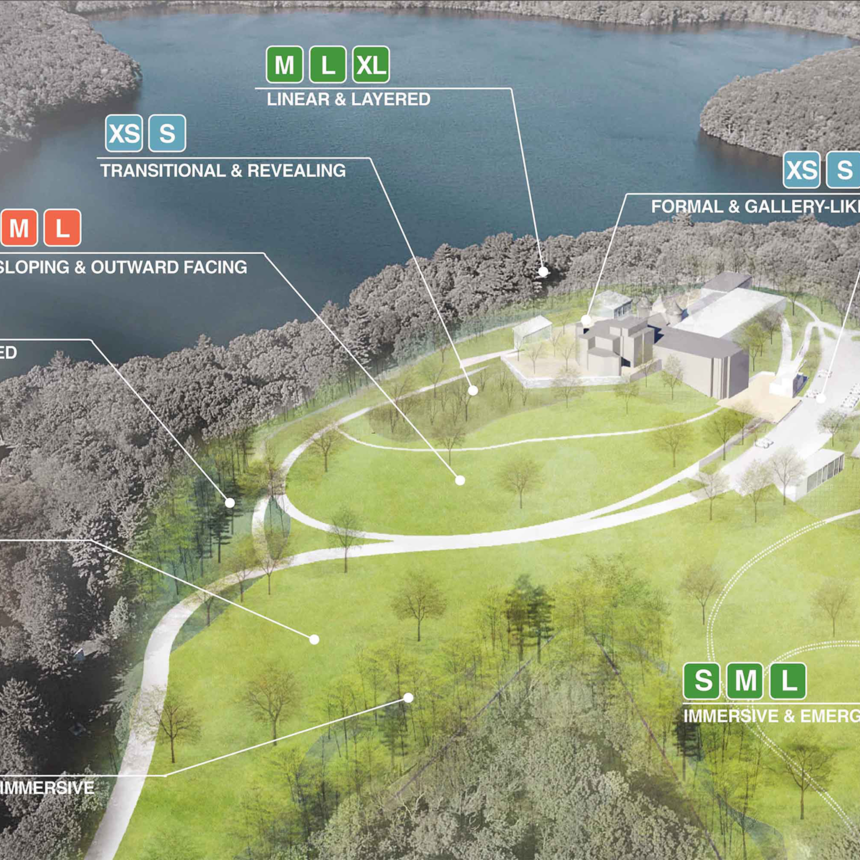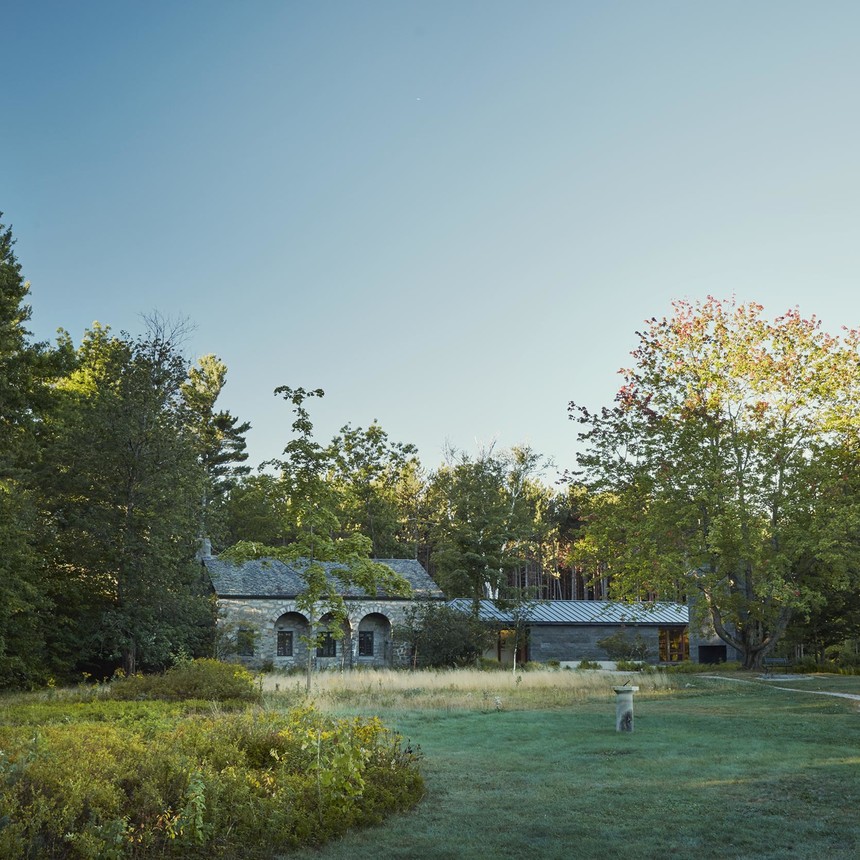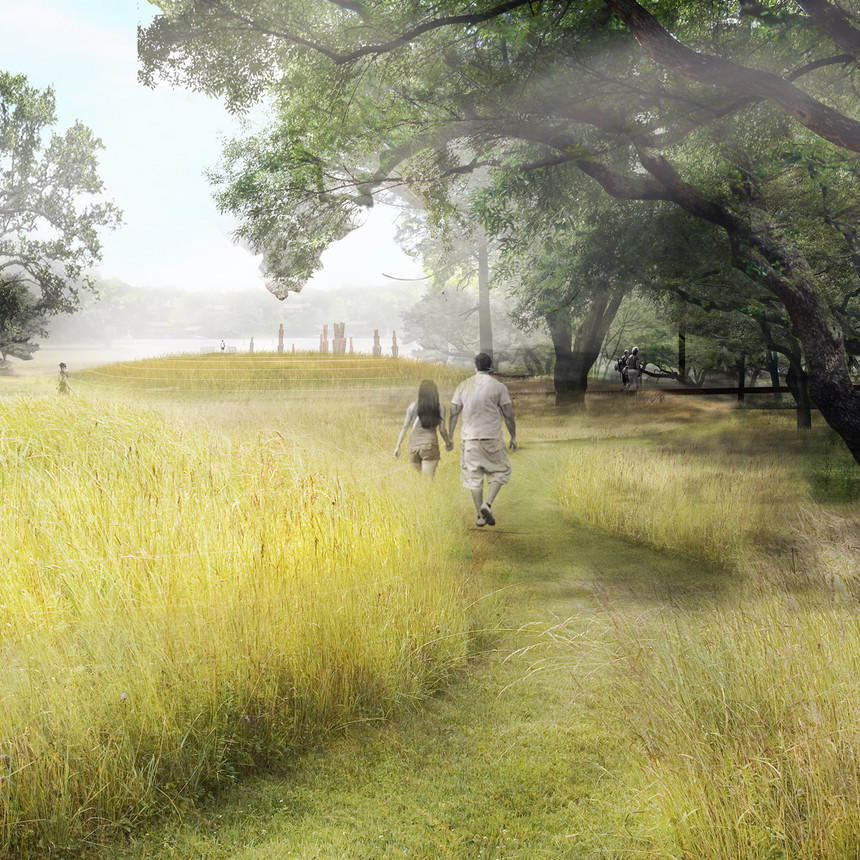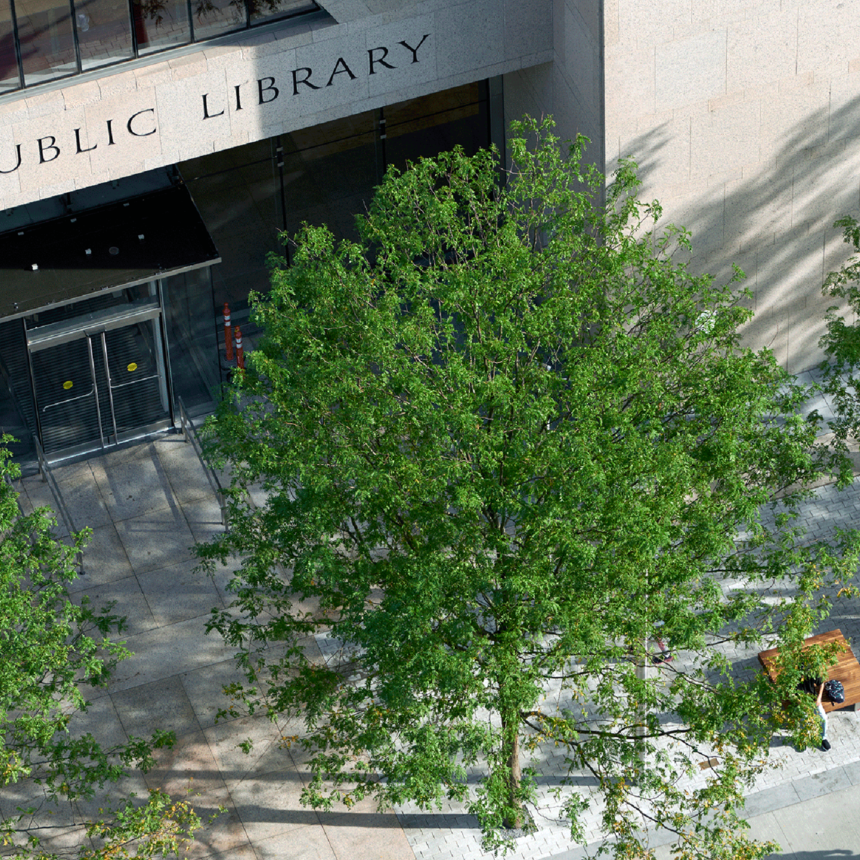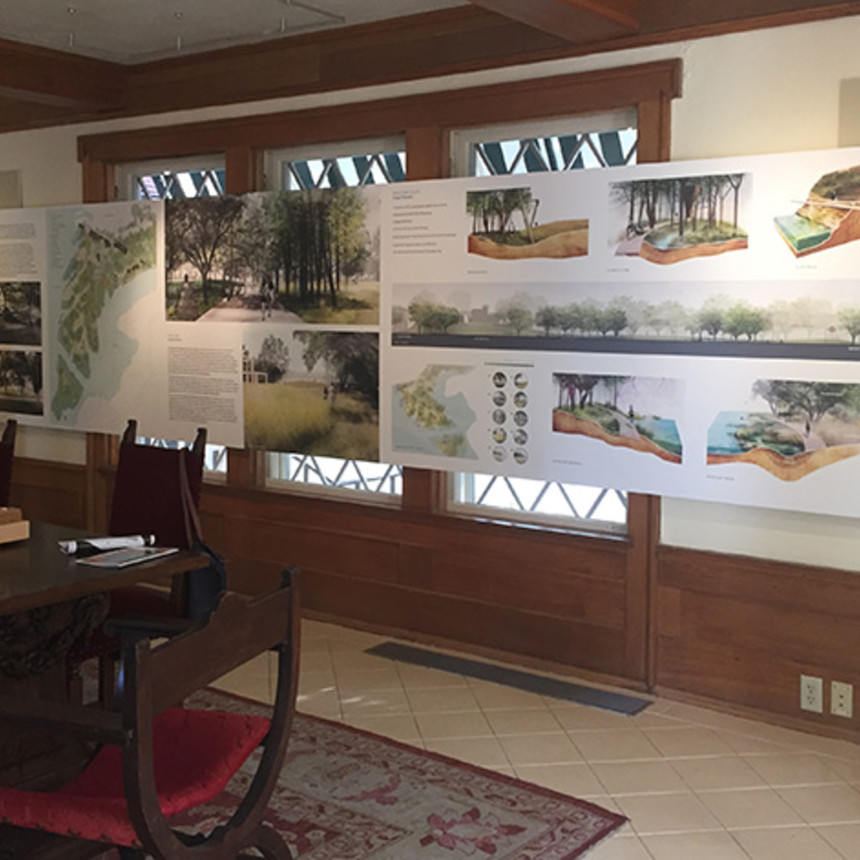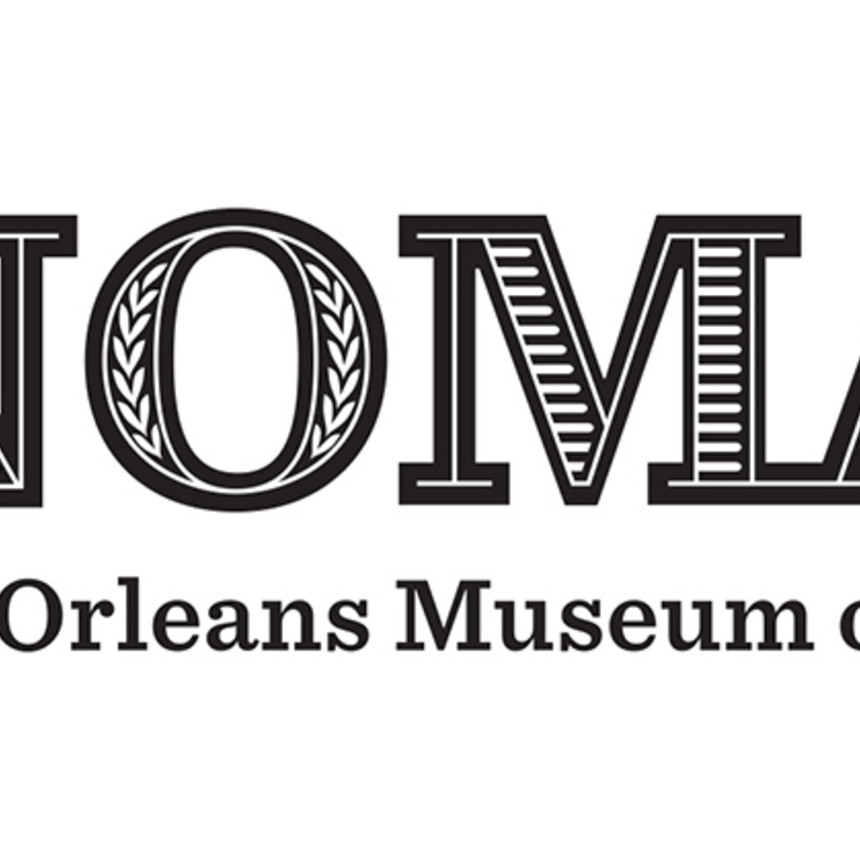Cranbrook 2030 Master Plan
As Cranbrook looks ahead to future growth, a new strategic vision for campus enrichment and refinement aligns their extraordinary constellation of schools and cultural institutions with diverse open spaces and landscape resources.
The Cranbrook Educational Community — comprising Cranbrook Schools, Cranbrook Academy of Art, Cranbrook Art Museum, Cranbrook Institute of Science and Cranbrook House and Gardens — commissioned Reed Hilderbrand to update and extend their campus master plan. Designed by Eliel Saarinen, the campus now includes architectural works by Eero Saarinen, Steven Holl, Rafael Moneo, and Tod Williams Billie Tsien. As Cranbrook looks to construct a new generation of facilities, the integrity of the campus landscape character and its overall well-being must be preserved. Our planning work answers key questions about circulation, parking, invasive species remediation, canopy, in addition to pre-design and site selection for new facilities, such as an Innovation Center and a Performing Arts Center.
Location
Bloomfield Hills MI
Dates
2014-2016
Size
320 ares
