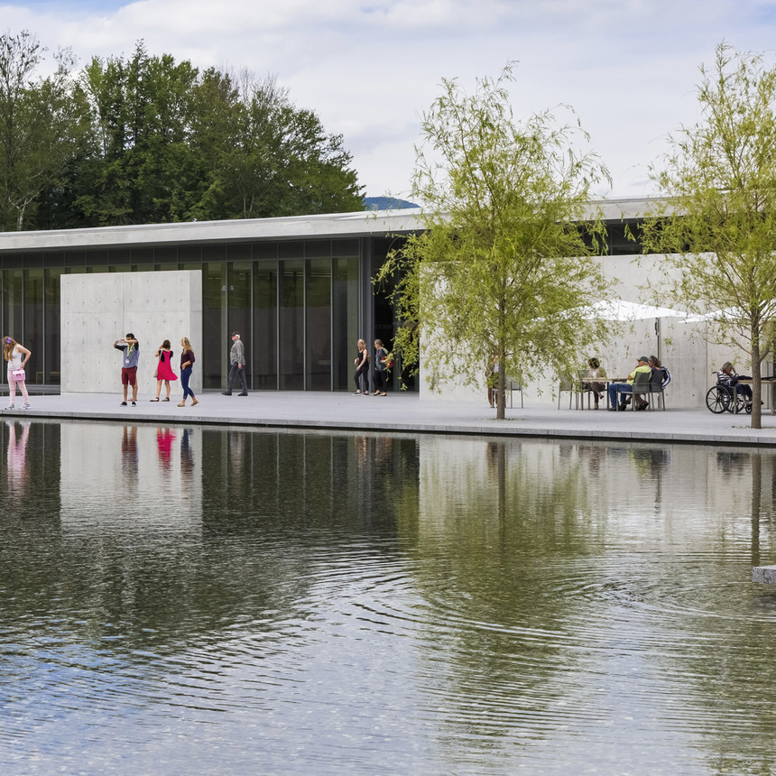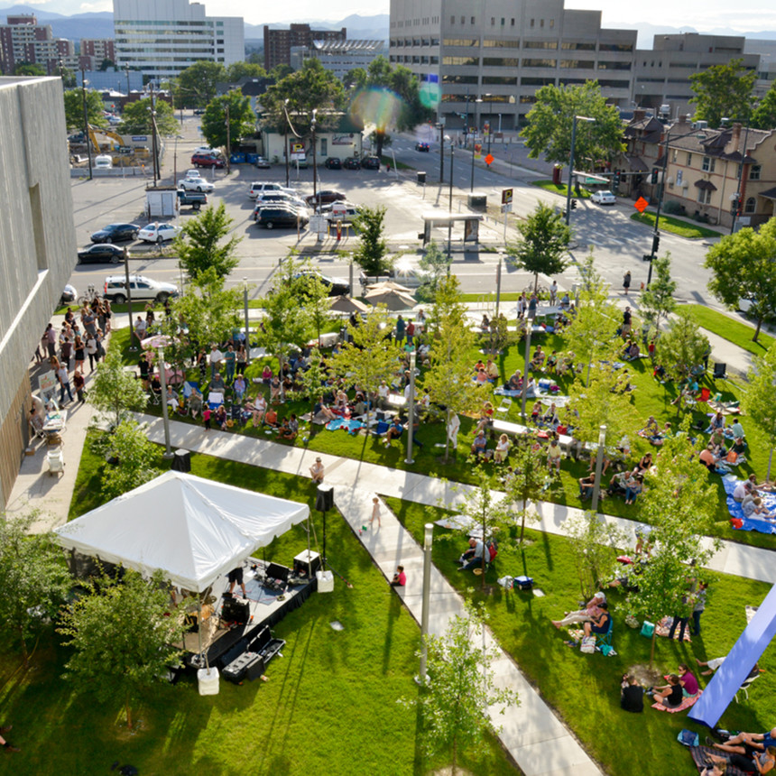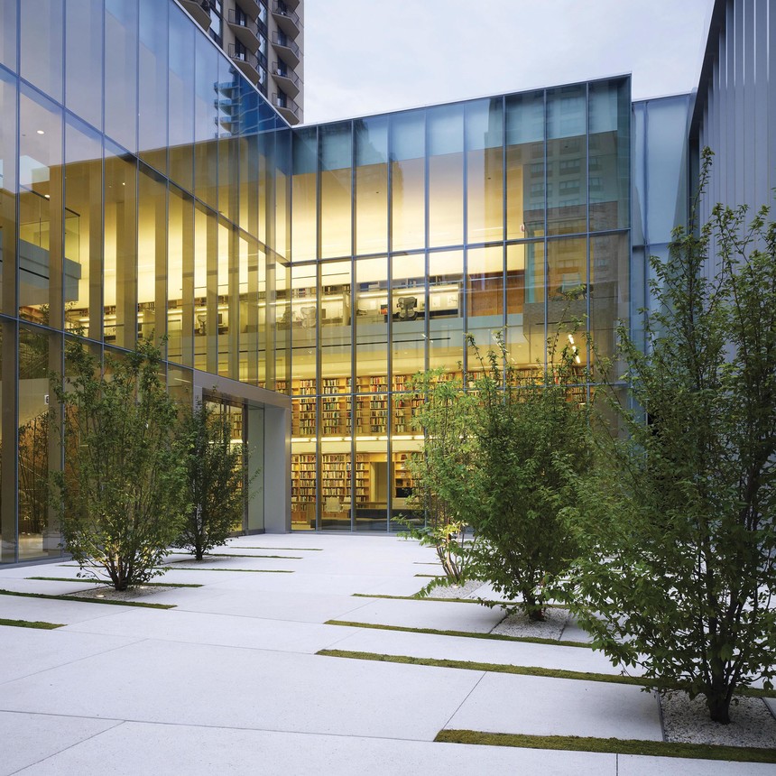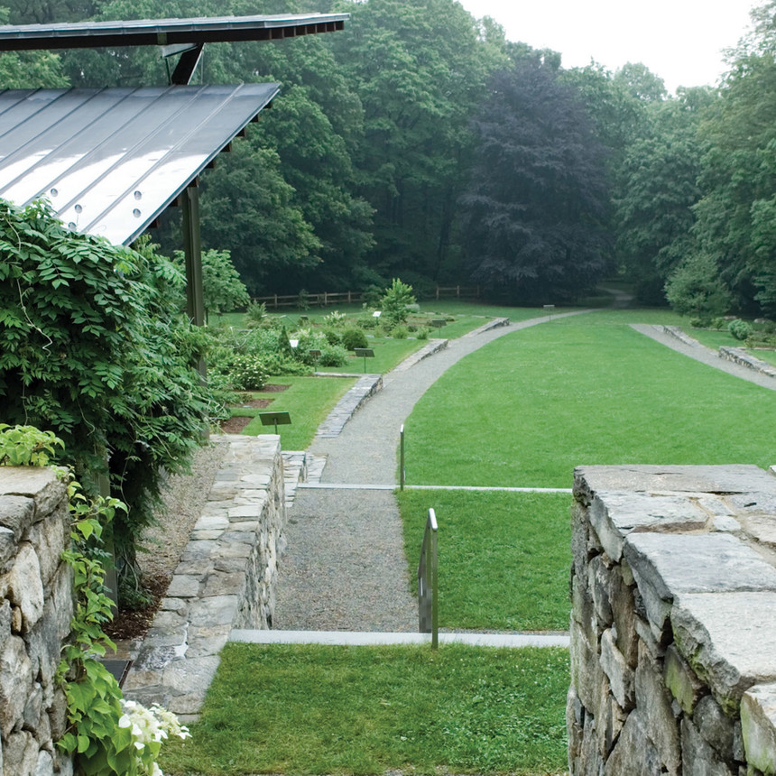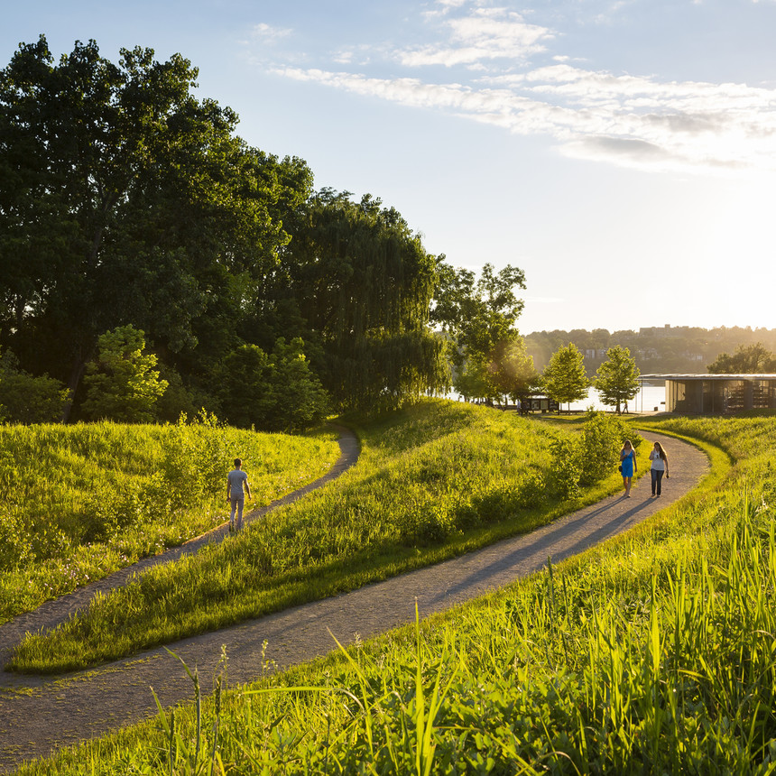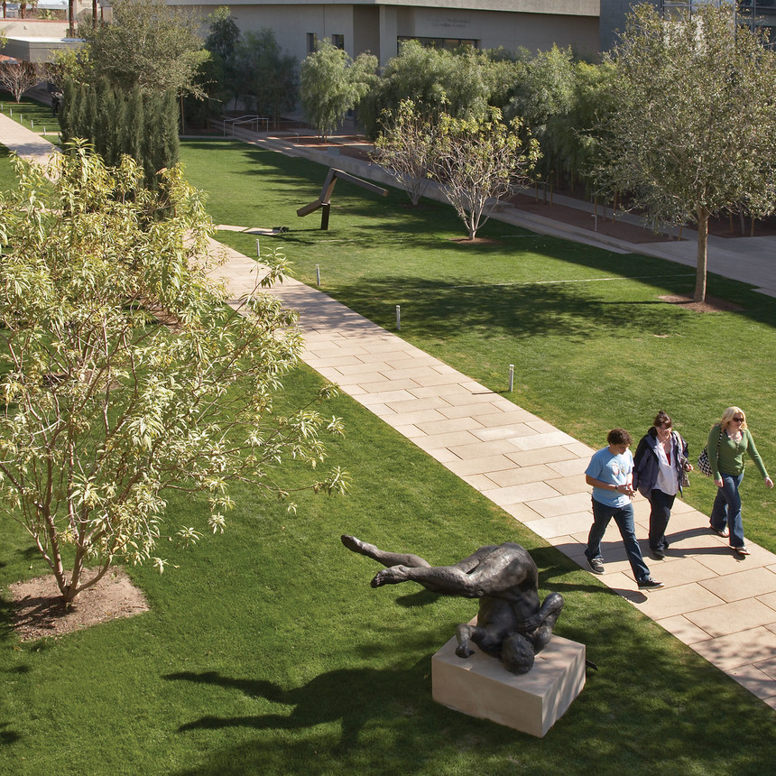DeCordova Sculpture Park and Museum
Re-sizing the deCordova’s program to efficiently wrap its topography frees the institution for innovative curatorial strategies and ecological enhancements that will expand visitor experience.
The deCordova is emerging as one of North America’s most exciting venues for large-format site-specific works of sculpture. Awarded the commission to master plan their buildings and grounds, Reed Hilderbrand has worked closed with architects Utile to analyze and envision their future. A major planning effort embraces qualities inherent to the deCordova’s site to assert its new mission. The master plan reorganizes visitor experience, enhances building program, and expands curatorial opportunities.
We found that the institution had built on the flattest and most economical grounds, the top of the hill, and filled it with buildings and parking lots. The preliminary new planning strategy defragments the site and expands the sense of scale by gathering building program along the slopes and opening the park’s core for exhibition. New visitor services and institutional support spaces are to be created and the landscape to be renewed as a more continuous matrix of ecological communities framing Flint Pond. Artists will now respond to a vibrant, working landscape to create site-specific sculptures of at the deCordova.
Location
Lincoln, MA
Dates
2011-2014
Size
23 acres
Leadership
Team
Recognition
- “Names” section, Party for the Park Gala, The Boston Globe , May 6, 2014
